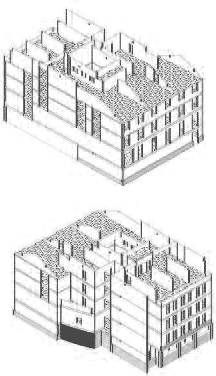Drawing Production & Approval Process
The PF Solutions system is provided as a full design-and-build service for the main building structural frame, with design consultancy services provided by our design team. The scope of services includes the design and construction of all concrete elements within PFSolutions’s contract, as well as ancillary steel items associated with the main concrete structural frame design. The PFSolutions system usually starts from top of rising-wall level or at podium/transfer level. All elements not within our team’s design scope remain within the main structural consultant’s remit.
Our design team work closely with the Client’s design team from initial preliminary design stage through to completion of construction. This ensures that our design team’s requirements are incorporated into the PF Solutions structure and that it is fully compatible with the balance of the works which are not in our design team’s scope of design services.
Temporary-works Design
Our design team provide guidance on temporary works and a full construction propping schedule for use by the temporary works co-ordinator. All slabs are designed and detailed to achieve the required early-age slab strengths necessary to allow early striking; typically after 3-4 days. This allows follow on trades access to the building as early as possible as well as accelerating PF Solutions’s construction program. Slab strengths are confirmed using standard cube tests. Temporary-works are designed in accordance with the recommendations of the Construct publication ‘Guide to flat slab formwork and falsework’, and crucially consideration is given to striking and loading of slabs at the permanent design stage of the project. For a typical project the first panels will be delivered to site approximately 6 weeks after our design team’s construction drawings have been approved by the Client/Client’s representative (typically the architect). This 6 week period allows for VPG to produce, and our design team to approve, panel fabrication drawings. The fabrication of the panels takes 4 weeks with an additional 1 week allowance for delivery to site.
The period for our design team to produce construction stage drawings, for approval, will be agreed on a project-specific basis and is dependant on receipt of all the necessary information by our team. Subject to provision of the required information, our design team’s drawings can be quickly and efficiently produced. The team’s drawings will typically be issued, for approval, one level at a time starting at the lowest level of the PF Solutions structure.
PF Solutions is typically engaged on a sub-contractor basis with our design team supplying consultancy services directly to PF Solutions. As such there is no requirement for the Client or the main contractor to engage the design team.
| Procurement Program | |
|---|---|
| Procurement Stage | Period before construction (weeks) |
| Our design Team’s drawings issued to Client / client’s representative (typically the architect) for approval | 8 weeks + Agreed period |
| Approved design team drawings issued to VPG (Austria) to produce panel fabrication drawings | 6 weeks |
| Panel Fabrication commences in Nitra (Slovakia) | 4 weeks |
| Site deliveries commence | 1 week |



