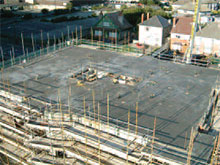Construction Process
Construction typically commences from the top of foundation or podium/transfer slab level with the erection of the first level of PFSolutions wall panels. These walls are temporarily propped using ‘push-pulls’ for stability after which the M&E installation to the walls is completed. Slab false-work is then erected and the PFSolutions slab panels, or alternatively precast wide slab door units are installed. The slab bottom mat reinforcement is then placed and tied into the walls as required and the M&E installation to the slab is completed. Self-compacting concrete is then cast into the wall panels in several stages allowing adequate setting time between stages to prevent excessive wall (formwork) pressures: maximum concrete rise rate of 500mm per 30 minutes. After the lower two-thirds of the wall have been poured the top mat of reinforcement is installed and tied into the walls as required. The final top-third of the wall is then cast simultaneously with the slab using regular concrete (not selfcompacting). This process is then repeated for each successive level of the building.
For a typical building this cycle can be achieved in 10 working days, as outlined here:
PFSolutions 10-Day Construction Cycle
- Panels delivered to site in stillages.
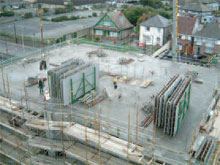
- Commence erecting wall panels.
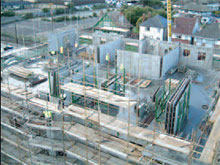
- Commence erecting slab falsework.
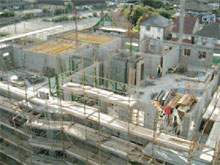
- Commence erecting slab panels (or precast units).
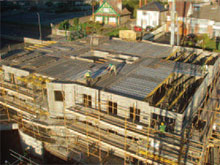
- Commence bottom mat reinforcement and M&E installation.
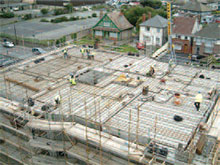
- Continue bottom mat reinforcement and M&E installation.
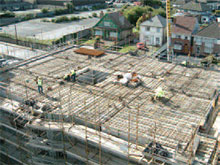
- Commence top mat reinforcement installation.
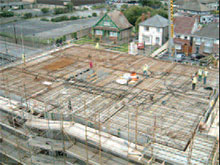
- Continue top mat reinforcement installation and cast bottom-third of walls.
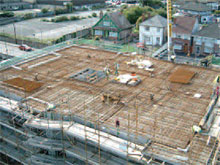
- Complete top mat reinforcement installation and cast second-third of walls.
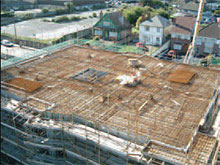
- Cast top-third of walls and slab – End of Cycle.
